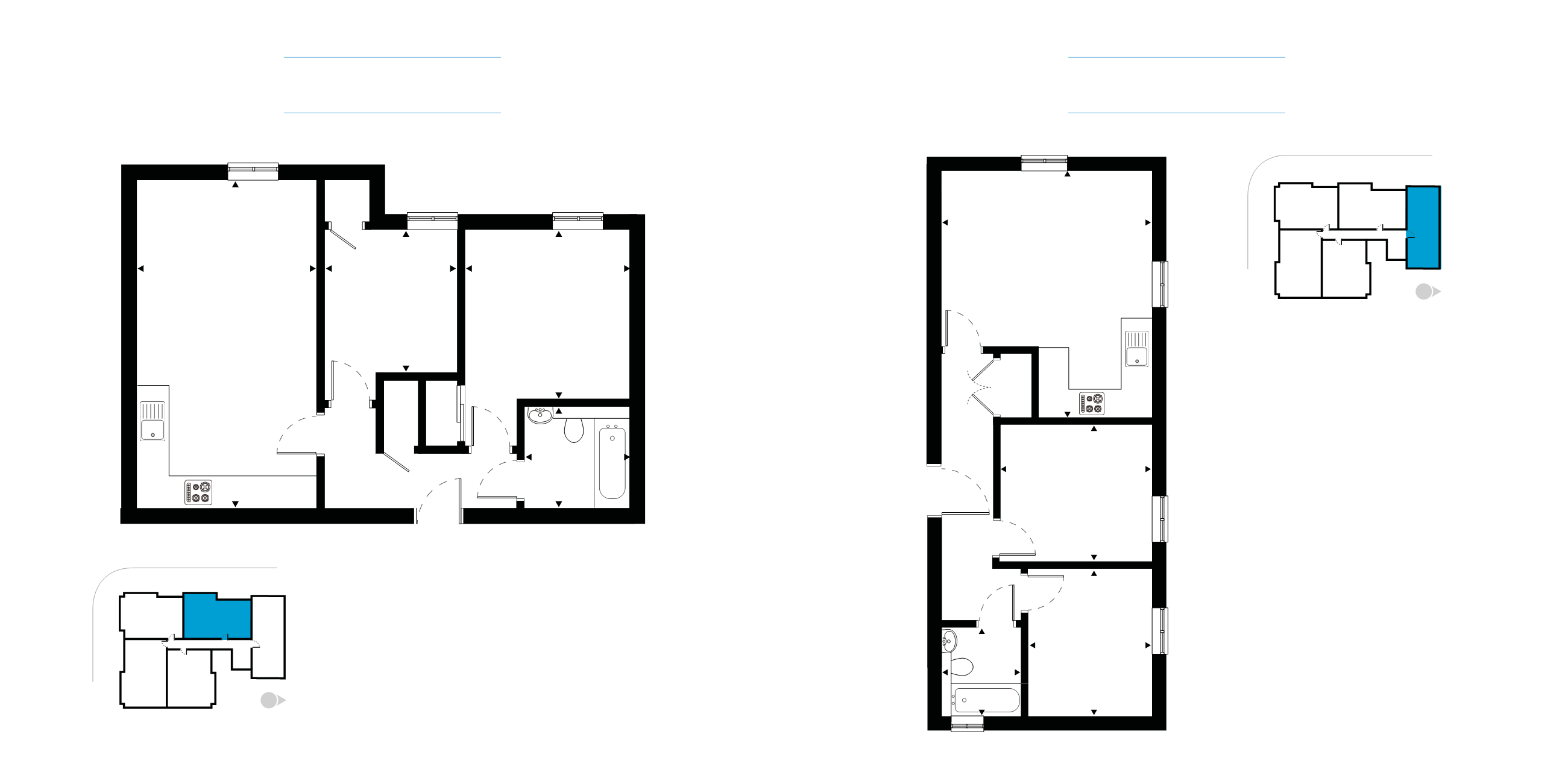

P L O T
8
P L O T
7
Kitchen
Living Room
Bedroom 2
Bedroom 1
W C
Bathroom
Hall
Kitchen
Hall
C
Bedroom 2
Bedroom 1
Bathroom
Living Room
Dimensions
ft
m
Living Room / Kitchen 20' 8"
x
11'
6.29
x
3.35
Bedroom 1
10' 9"
x
10' 3" 3.28
x
3.12
Bedroom 2
9'
x
8' 8"
2.74
x
2.65
Bathroom
6' 5" x 6' 3"
1.97 x 1.89
Dimensions
ft
m
Living Room / Kitchen 17' 1"
x
14' 6" 5.21
x
4.42
Bedroom 1
9' 8"
x
10' 5" 2.94
x
3.19
Bedroom 2
10' 1"
x
8' 6"
3.07
x
2.59
Bathroom
6' 2" x 5' 7"
1.88 x 1.71
First floor
First floor
N
N
Henwick Lane
Bath Road / A4
Henwick Lane
Bath Road / A4
















