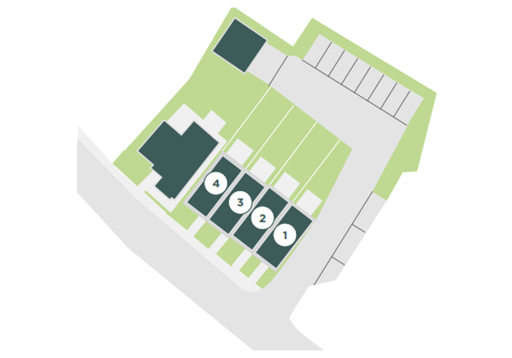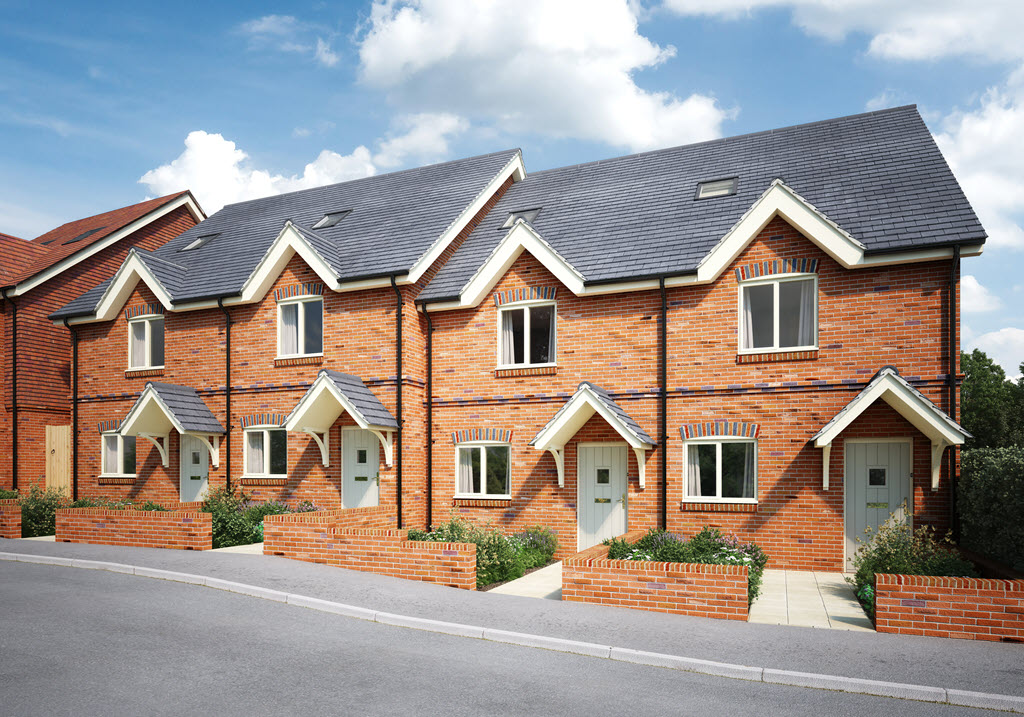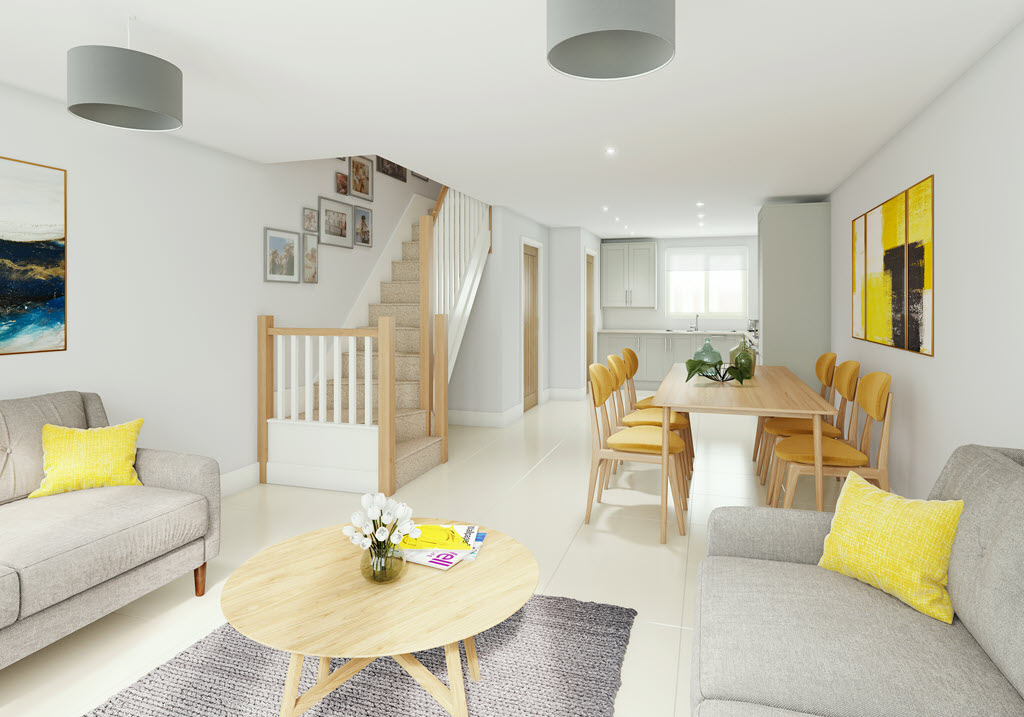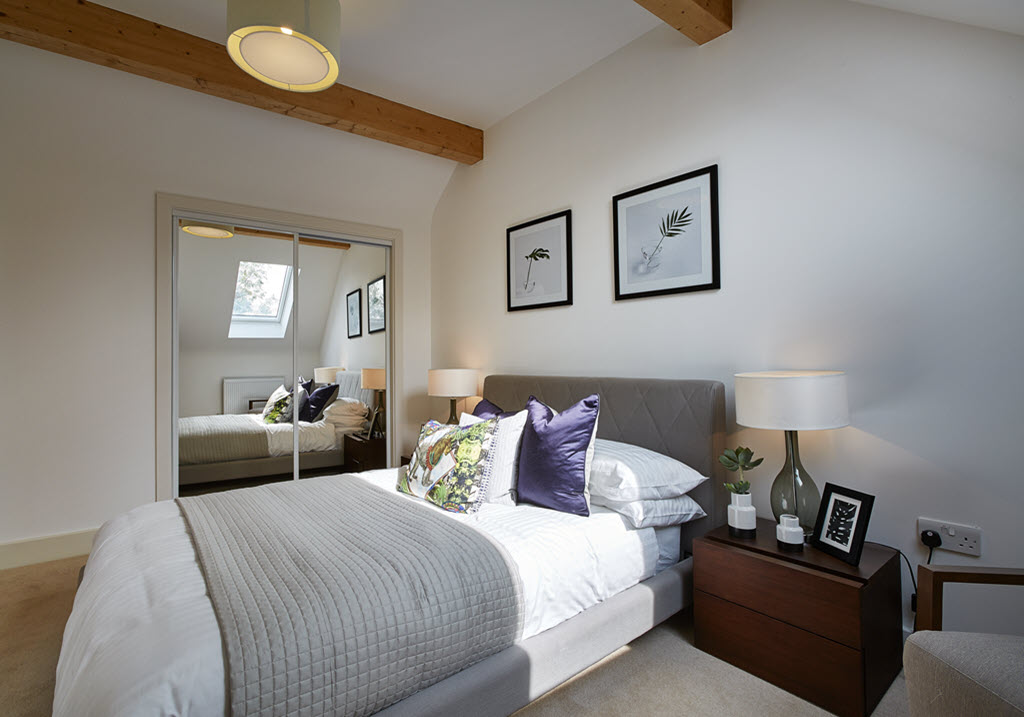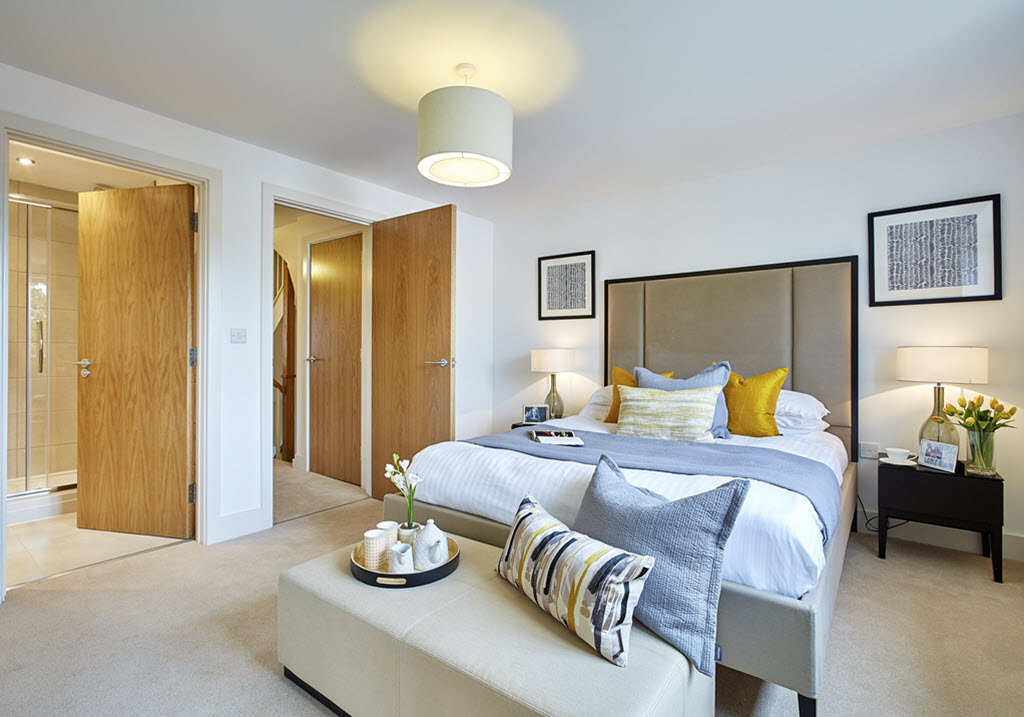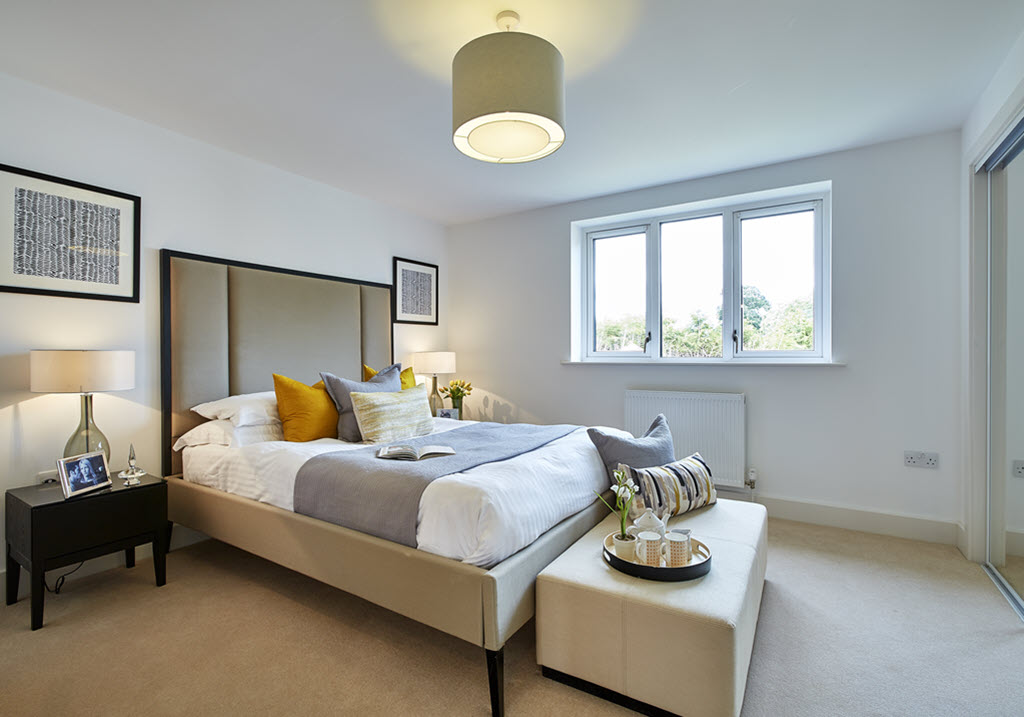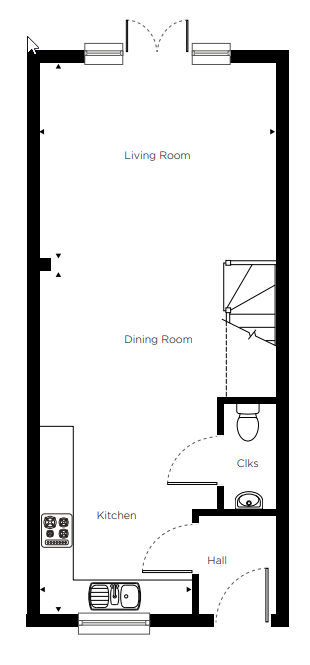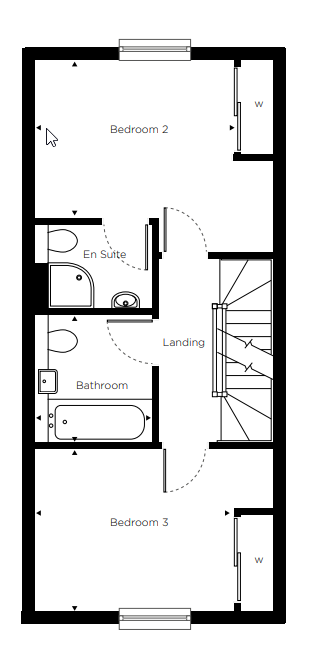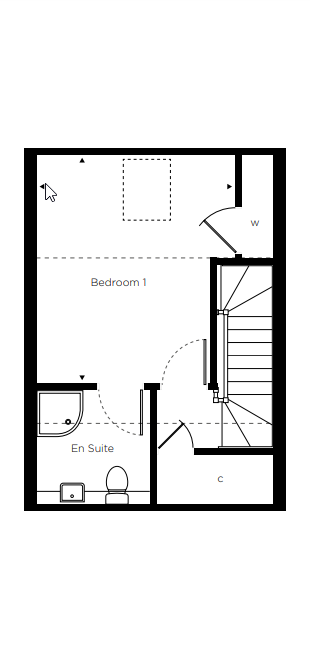THE LINCOMBES
Designed for modern family life, The Lincombes are cottage style homes with attractive gardens and paved private parking to the rear. The spacious open-plan kitchen, dining area and living room on the ground floor is perfect for relaxing or entertaining guests. Stylish french doors leading to the patio transform the space, bringing the outside in.
On the first floor, you will find a family bathroom along with two generously proportioned bedrooms, one with en-suite, and both with useful built in wardrobes. The third bedroom on the second floor features an en-suite bathroom , a further built in wardrobe and extensive roof storage for additional flexibility. Large triple glazed windows bathe the rooms in natural light throughout.


