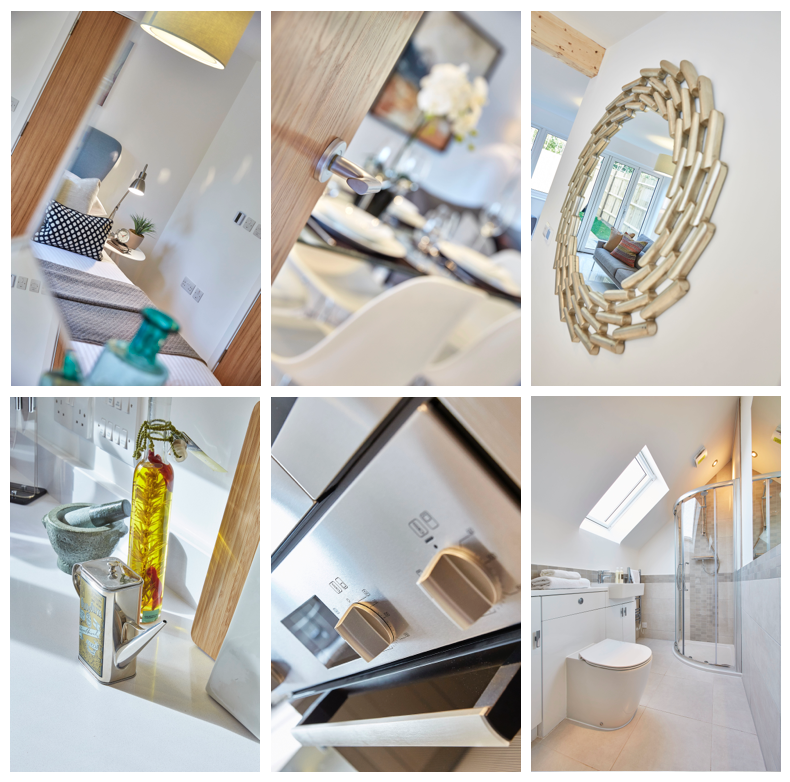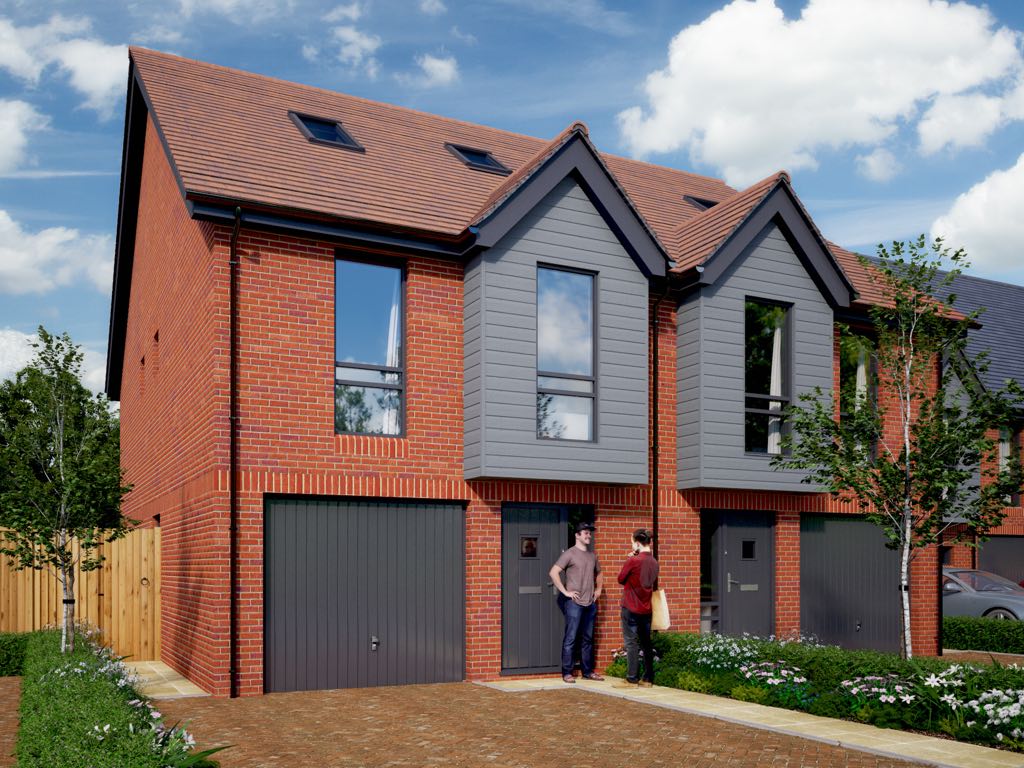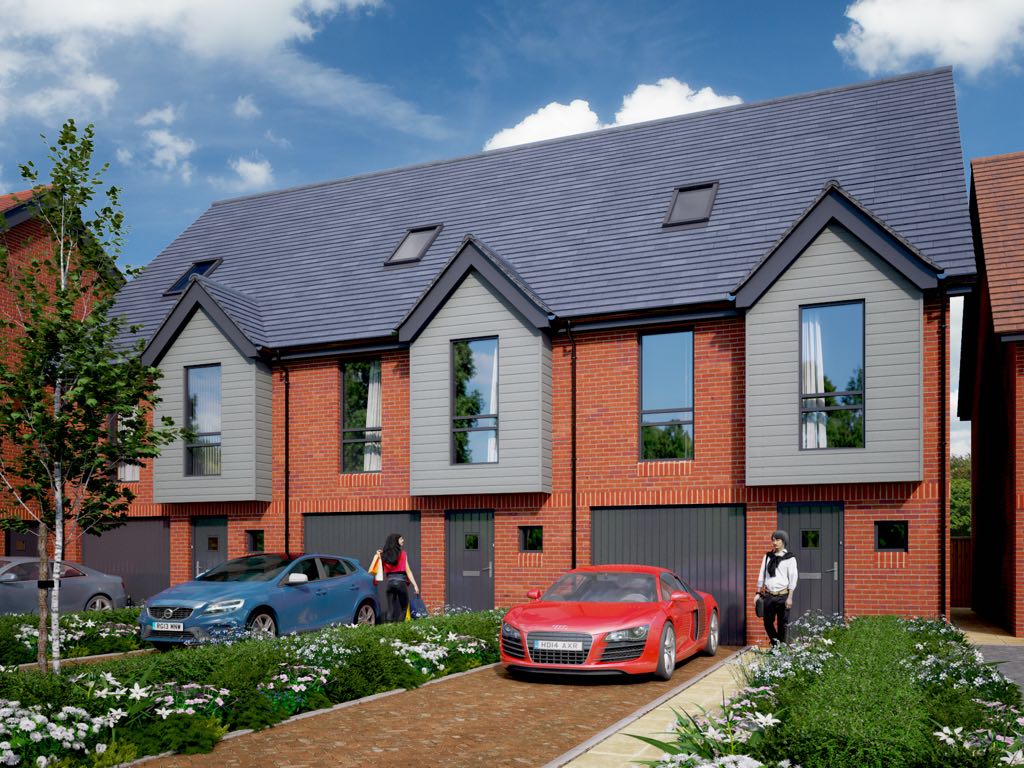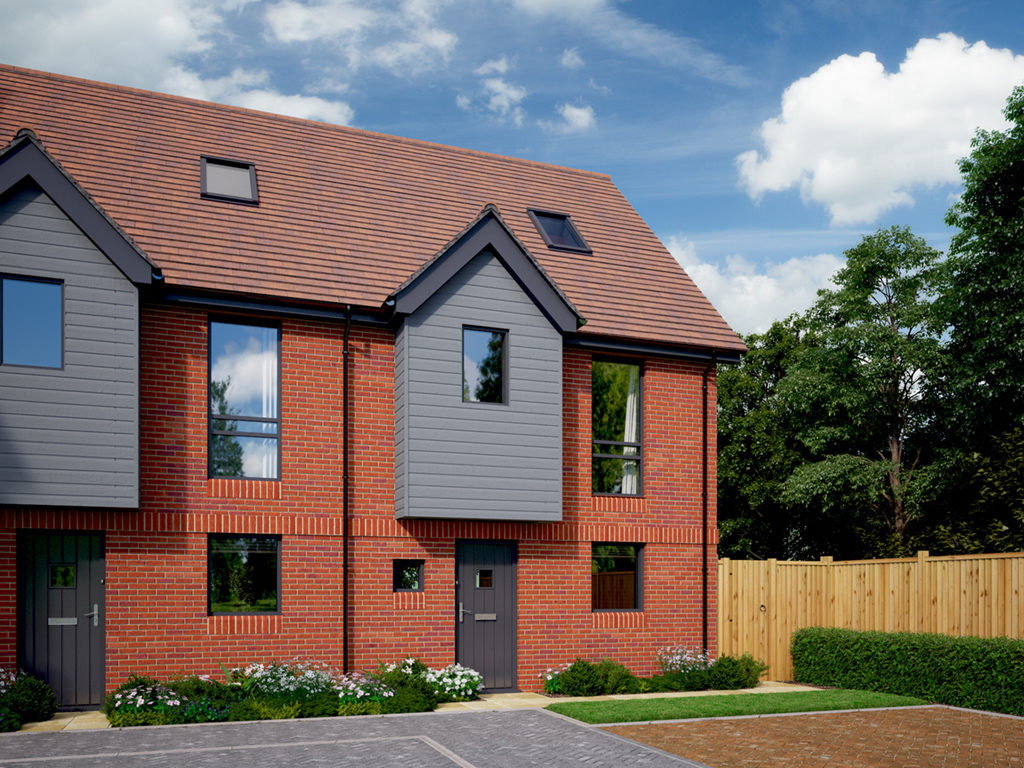HENWICK VIEW SPECIFICATION
Exceptional Quality Homes for a Higher Standard of Living
Phase two of Henwick View features seven beautifully-appointed four bedroom houses, designed in three unique styles.
HENWICK VIEW 4 BEDROOM HOUSES
The new homes for sale at Henwick View are presented in three contemporary designs, all with a distinct character. The Chestnut, The Douglas and The Elder each offer a unique layout and a range of individual benefits.
For more information about the layout of each property, take a look at the floor plans or contact our helpful team to register your interest.





