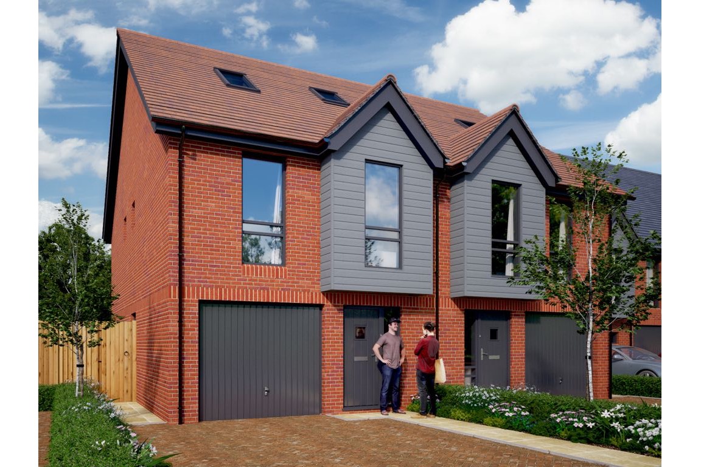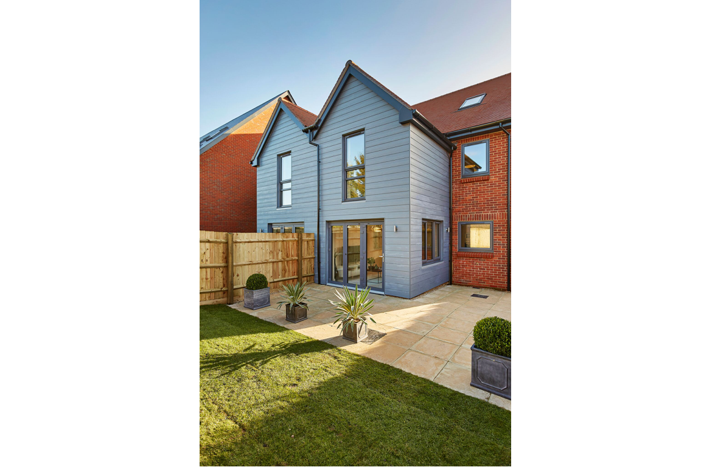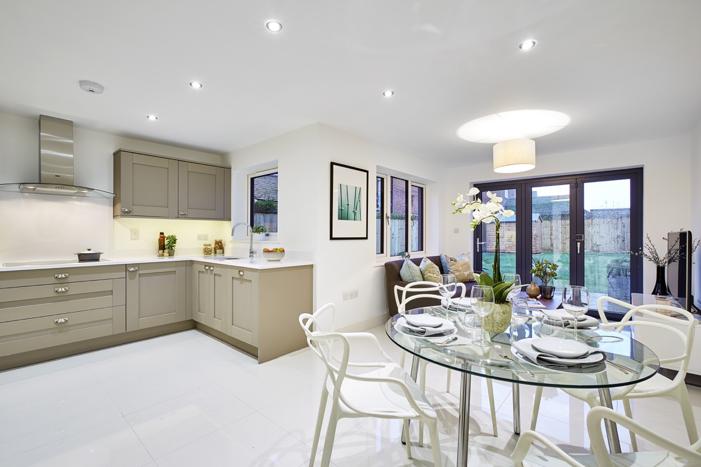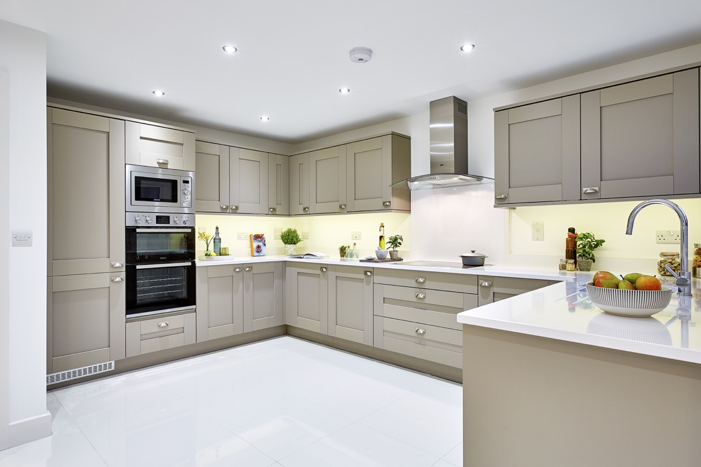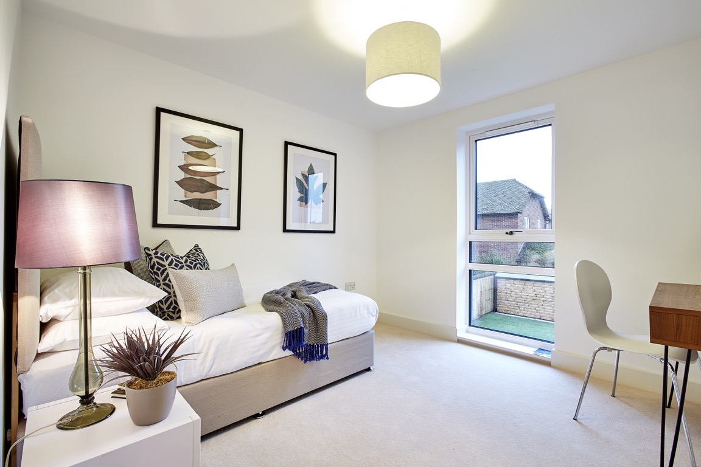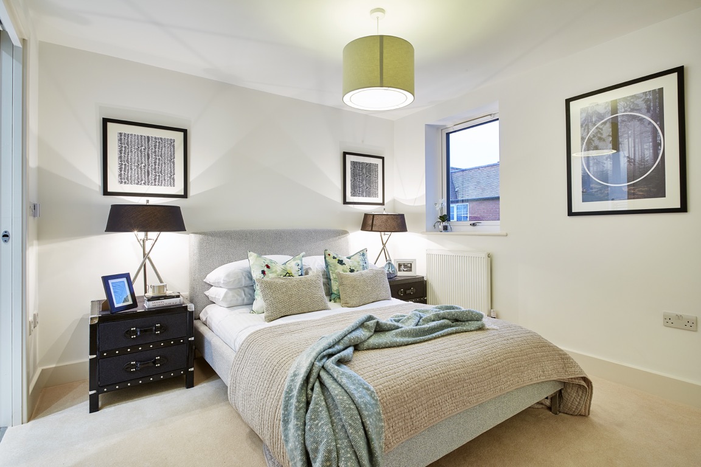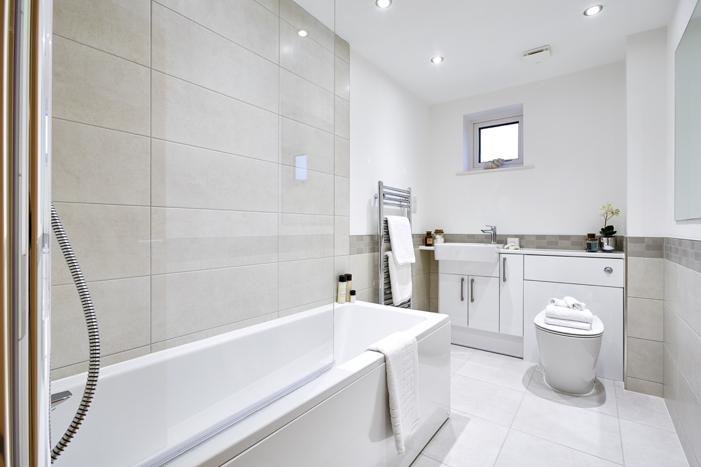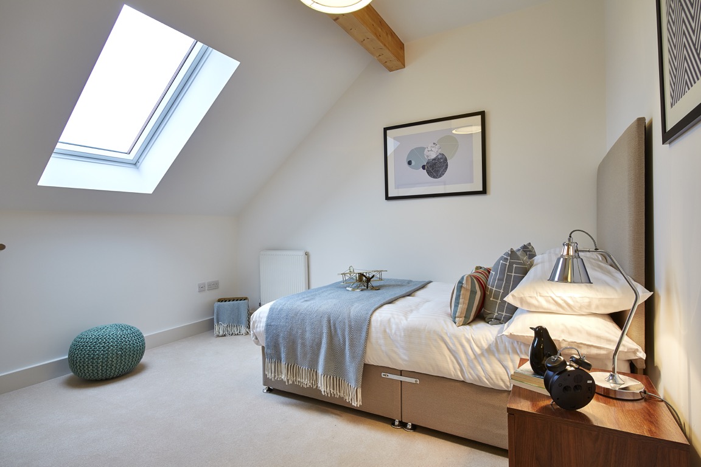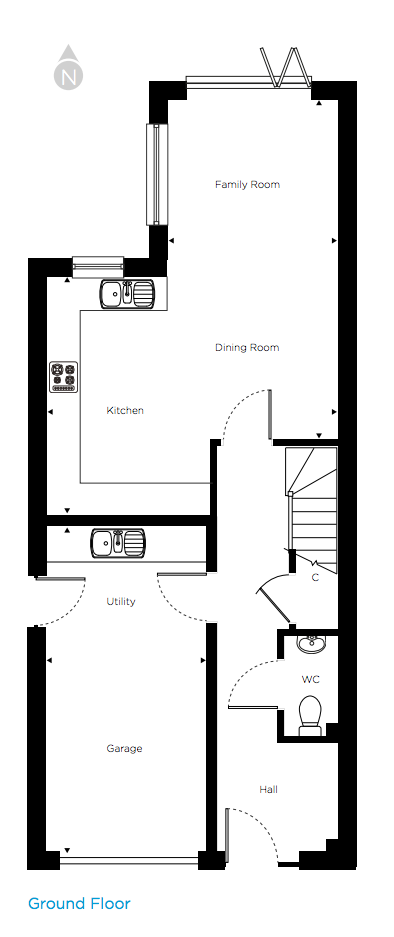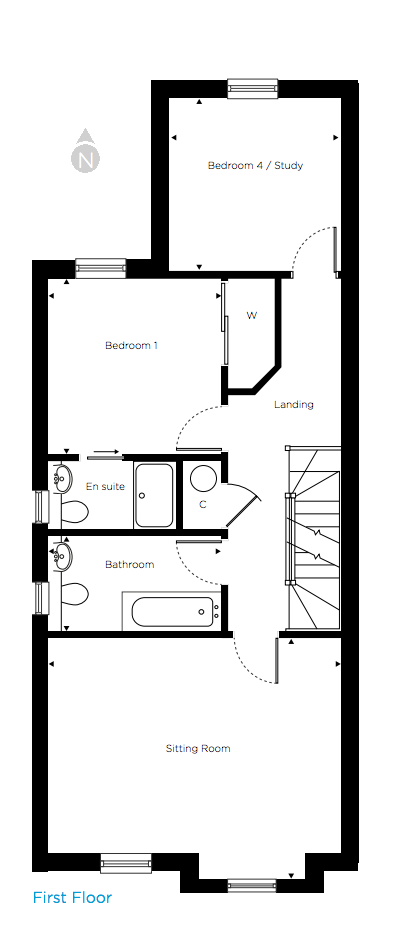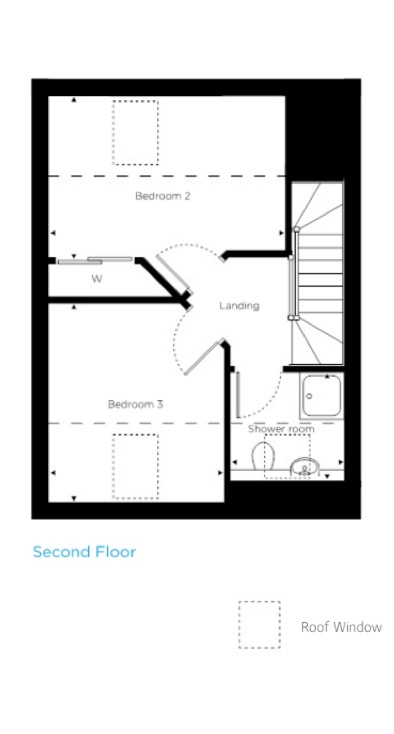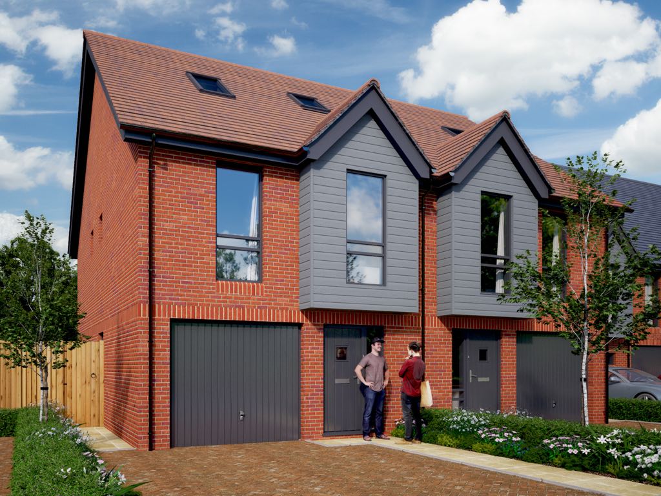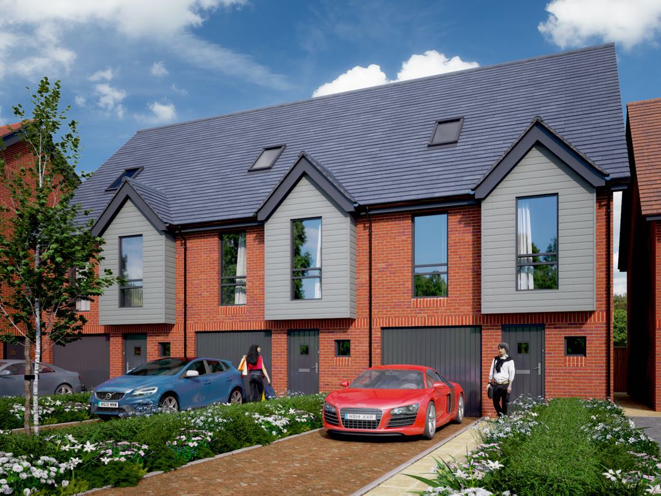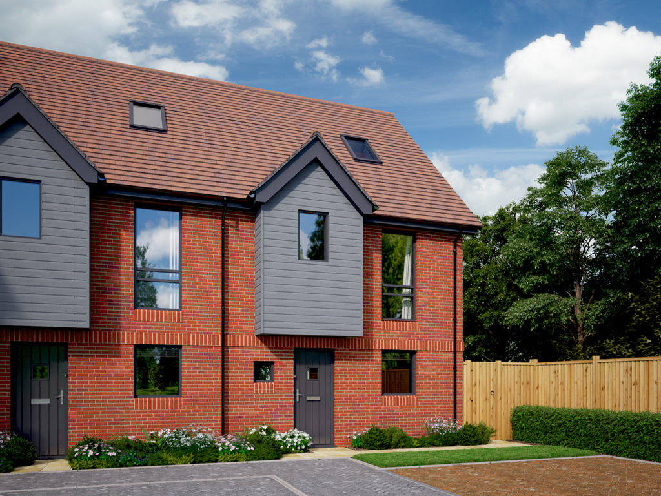H E N W I C K V I E W
H E N W I C K V I E W
THE CHESTNUT
Designed for modern family life, The Chestnut is a semi-detached townhouse with an attractive garden to the rear, a paved private driveway to the front and a garage. The spacious open-plan kitchen, dining area and family room on the ground floor is ideal for relaxing or entertaining guests. Stylish bi-folding doors leading to the patio transform the space, bringing the outside in.
Three generously proportioned bedrooms are arranged over the first and second floors, all featuring large triple glazed windows bathing the rooms in natural light. The Chestnut also benefits from a family bathroom, a sitting room with a bay window and a fourth bedroom/study on the first floor. A useful utility room on the ground floor, built in wardrobes and extensive roof storage provide extra flexibility.
Highlights of The Chestnut
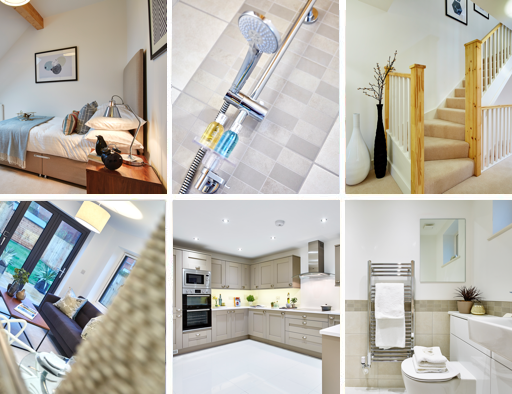
| Dimensions (Ground Floor) | m | ft |
|---|---|---|
| Family Room | 3.02m x 6.02m | 9’ 11” x 19’ 9” |
| Kitchen / Dining Room | 5.16m x 4.22m | 16’ 11” x 13’ 10” |
| Garage / Utility | 2.83m x 5.75m | 9’ 3” x 18’ 10” |
| Dimensions (First Floor) | m | ft |
|---|---|---|
| Sitting Room | 5.16m x 4.26m | 16’ 11” x 14’ |
| Bathroom | 3.04m x 1.68m | 10’ x 5’ 6” |
| Bedroom 1 | 3.04m x 3.11m | 10’ x 10’ 3” |
| Bedroom 4 / Study | 3.02m x 3.01m | 9’ 11” x 9’ 10” |
| Dimensions (Second Floor) | m | ft |
|---|---|---|
| Bedroom 2 | 4.12m x 2.81m | 13’ 6” x 9’ 3” |
| Bedroom 3 | 3.04m x 3.49m | 10’ x 11’ 5” |
| Shower Room | 1.99m x 1.9m | 6’ 7” x 6’ 3” |
OTHER PLOTS
These seven 4-bed homes share 3 beautiful designs, please take a closer look below.


