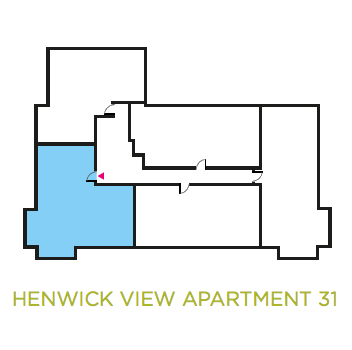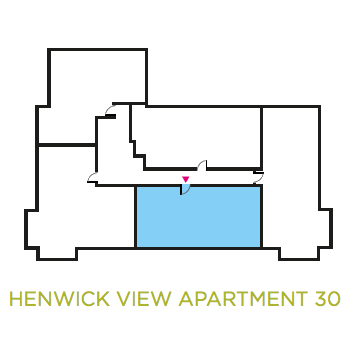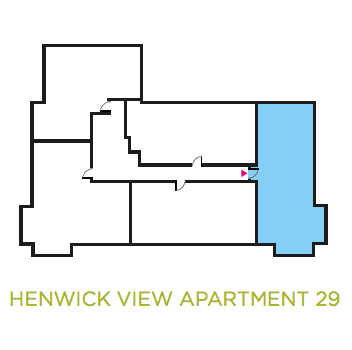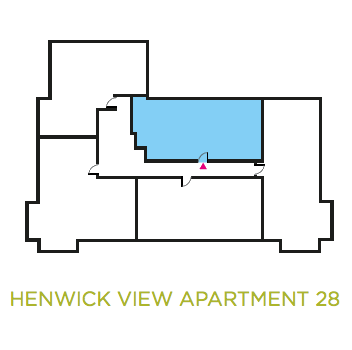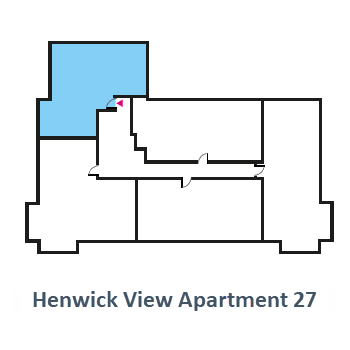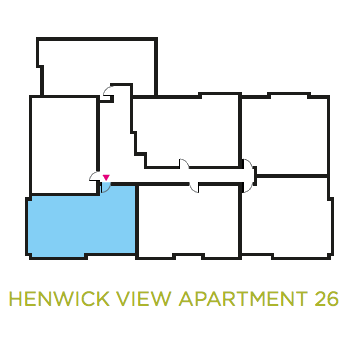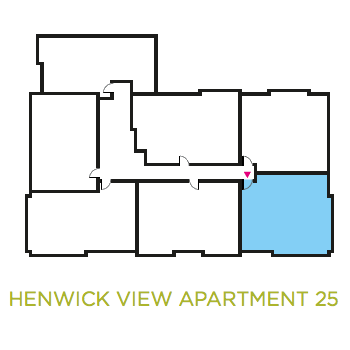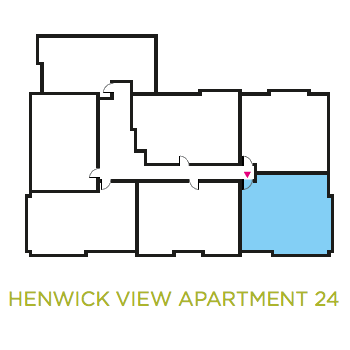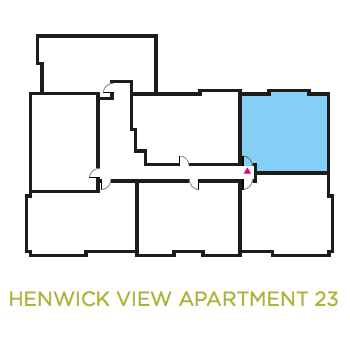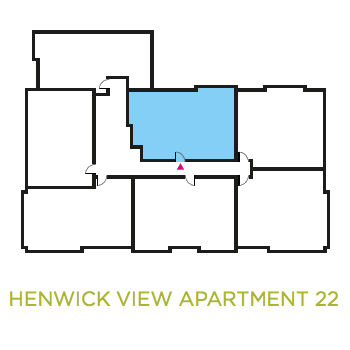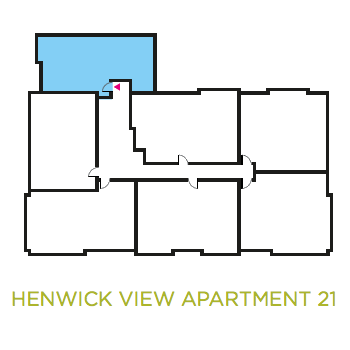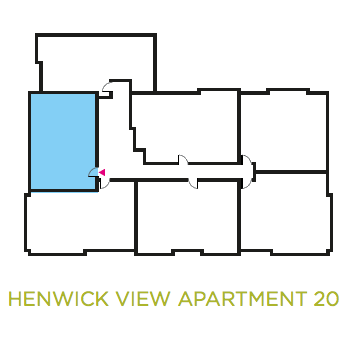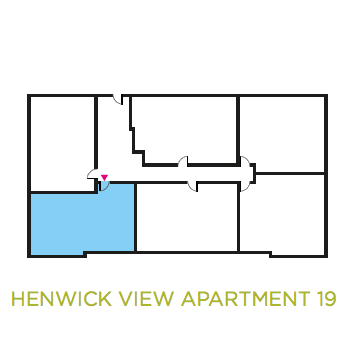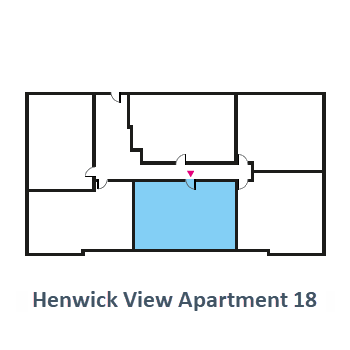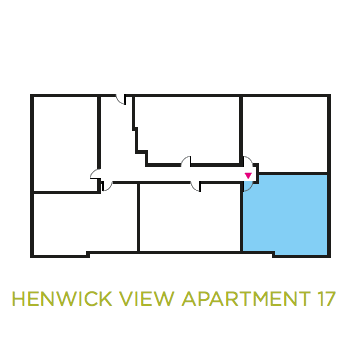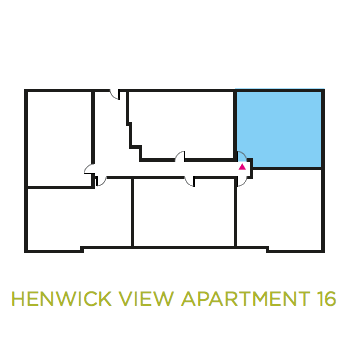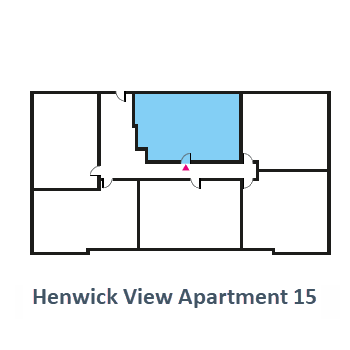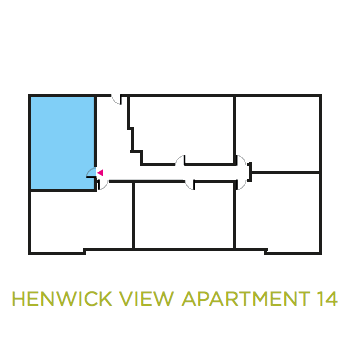H E N W I C K V I E W
APARTMENT 24
H E N W I C K V I E W
APARTMENT 24
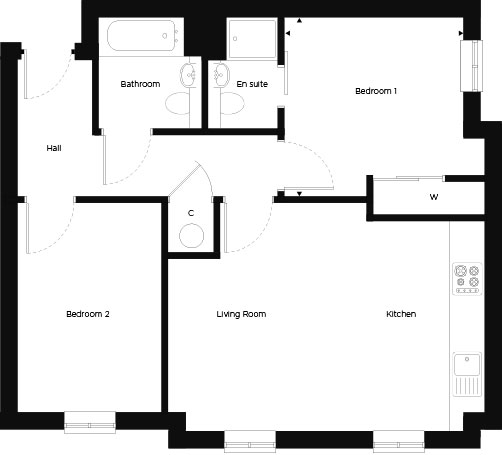
| Dimensions | ft | m |
|---|---|---|
| Living Room/ Kitchen |
18′ 4″ x 12′ 2″ |
5.58m x 3.71m |
| Bedroom 1 |
10′ 3″ x 9′ 2″ |
3.13m x 2.79m |
| Bedroom 2 |
8′ 4″ x 12′ 1″ |
2.54m x 3.69m |
| Bathroom |
6′ x 6′ 5″ |
1.82m x 1.96m |
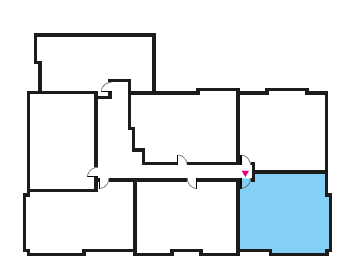
FIRST FLOOR

| Dimensions | ft | m |
|---|---|---|
| Living Room/ Kitchen |
18′ 4″ x 12′ 2″ |
5.58m x 3.71m |
| Bedroom 1 |
10′ 3″ x 9′ 2″ |
3.13m x 2.79m |
| Bedroom 2 |
8′ 4″ x 12′ 1″ |
2.54m x 3.69m |
| Bathroom |
6′ x 6′ 5″ |
1.82m x 1.96m |

FIRST FLOOR
OTHER PLOTS
The eighteen uniquely designed apartments all have a noticeably different internal layout giving each one a distinct character, please take a closer look below.


