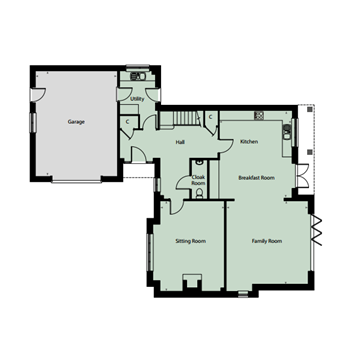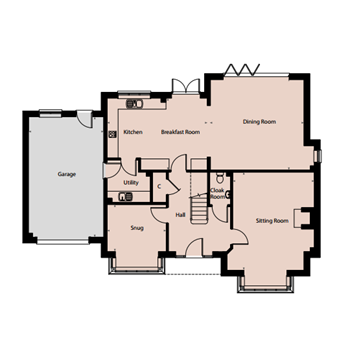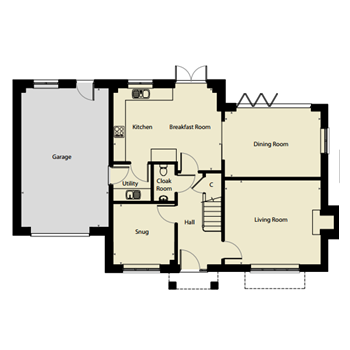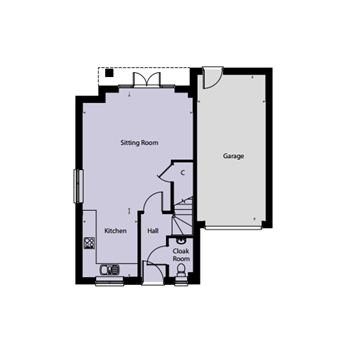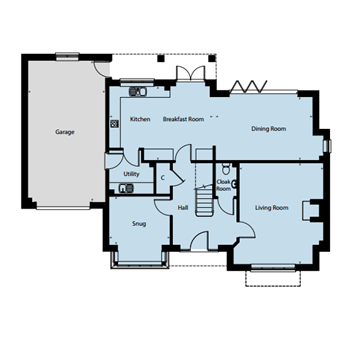T H E L Y M I N G T O N
House 3 | House 4 (handed)
T H E L Y M I N G T O N
House 3 | House 4 (handed)
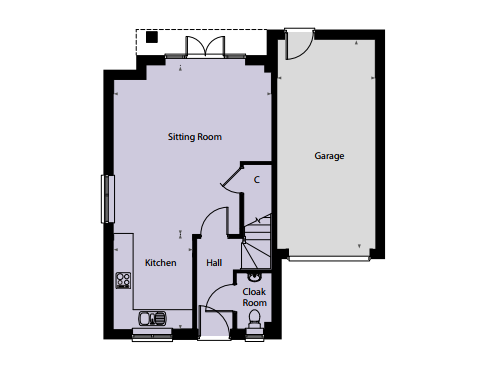
| Ground Floor | ft | m |
|---|---|---|
| Kitchen |
8′ 0″ x 9′ 7″ |
2.44m x 2.92m |
| Sitting |
16′ 0″ x 17′ 1″ |
4.87m x 5.21m |
| Garage |
9′ 11″ x 21′ 2″ |
3.03m x 6.44m |
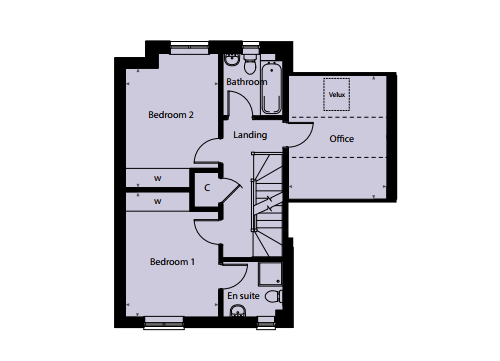
| First Floor | ft | m |
|---|---|---|
| Bedroom 1 |
9′ 6″ x 12′ 8″ |
2.89m x 3.87m |
| Bedroom 2 |
9′ 6″ x 12′ 1″ |
2.89m x 3.69m |
| Office |
10′ 0″ x 12′ 6″ |
3.05m x 3.82m |
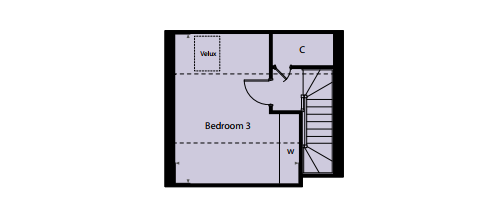
| Second Floor | ft | m |
|---|---|---|
| Bedroom 3 |
12′ 6″ x 15′ 1″ |
3.82m x 4.60m |
THE DEVELOPMENT
An exquisite collection of eight family homes, offering three, four and five bedrooms.


